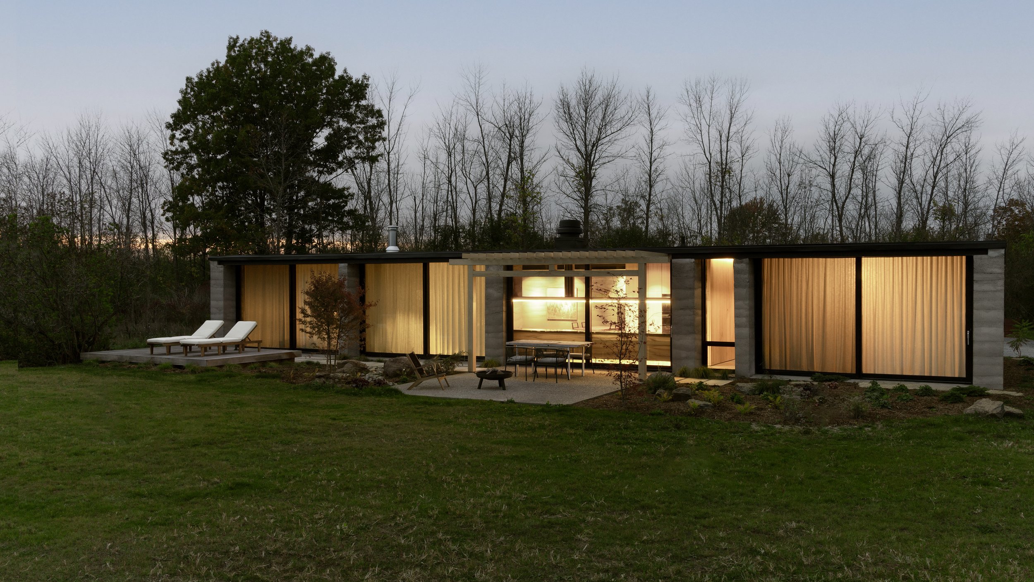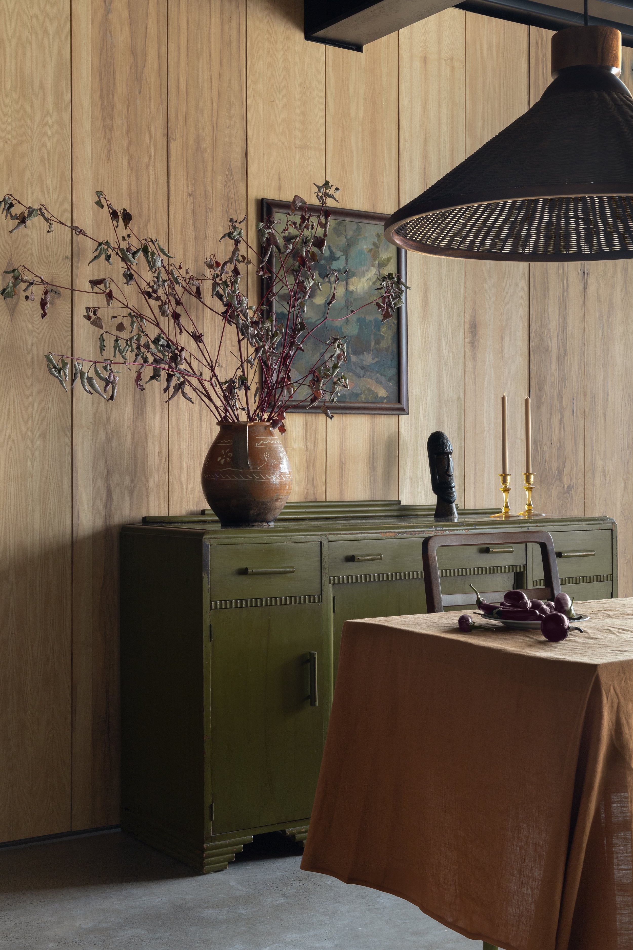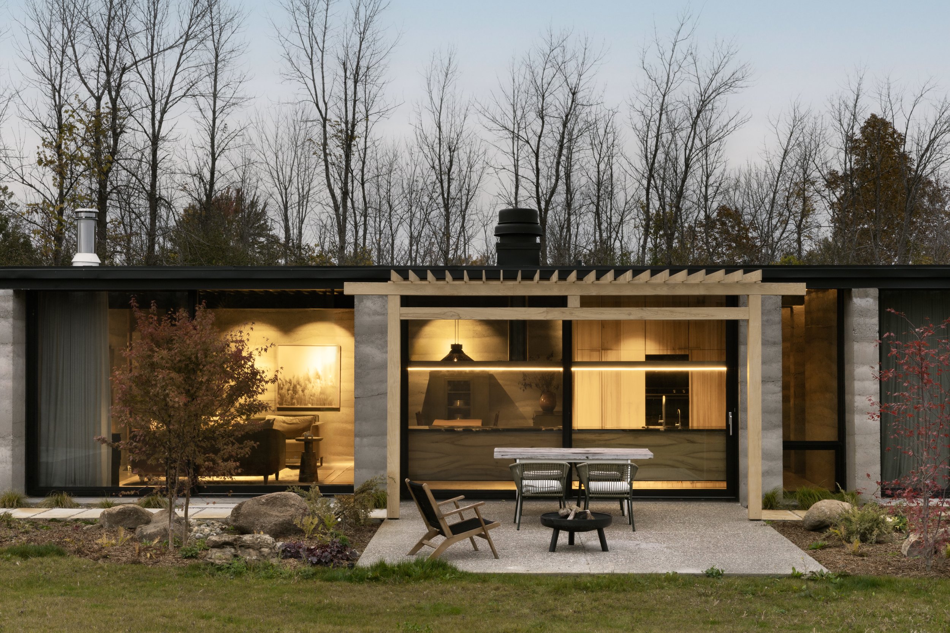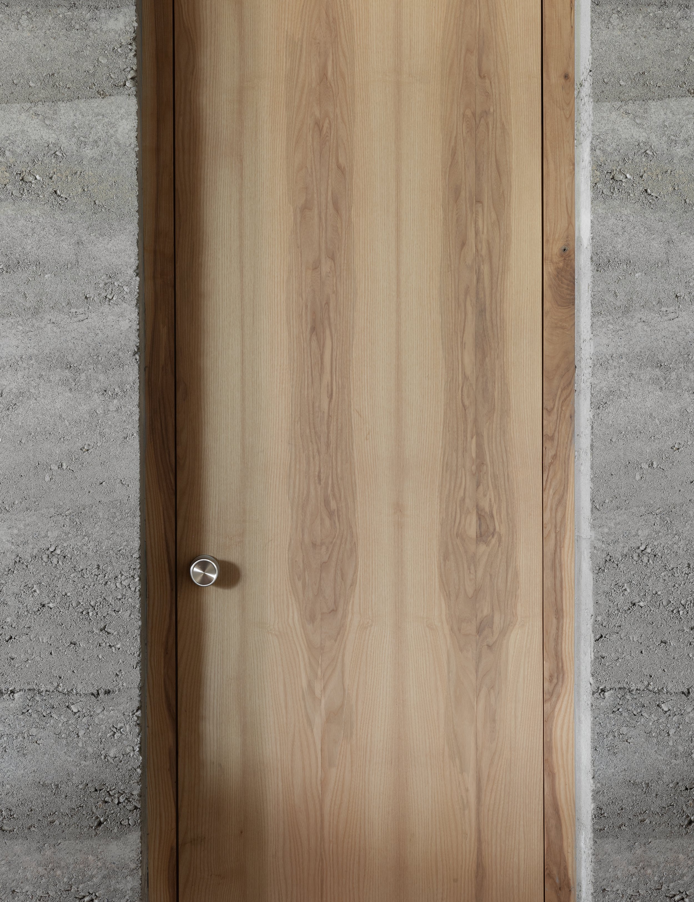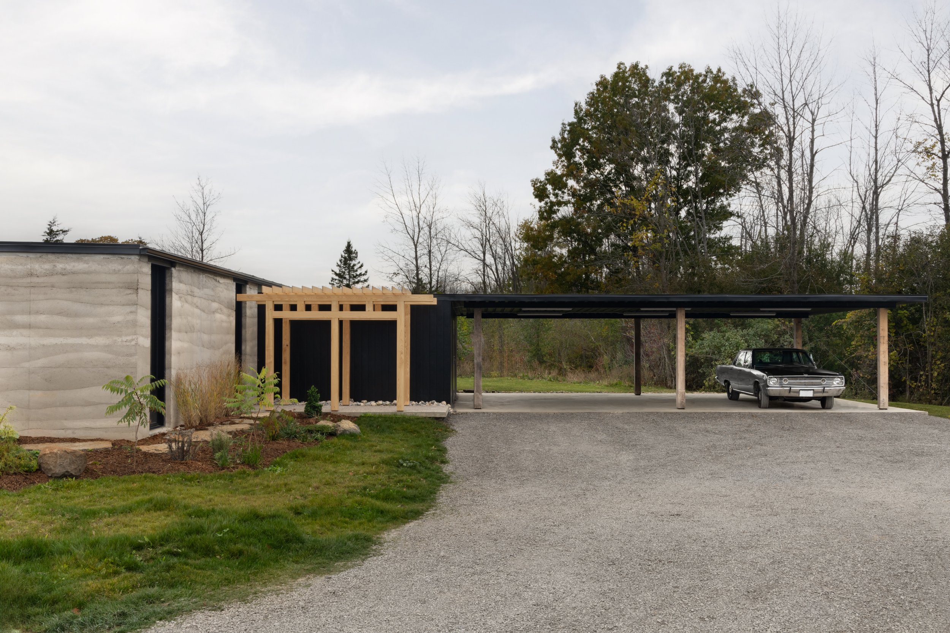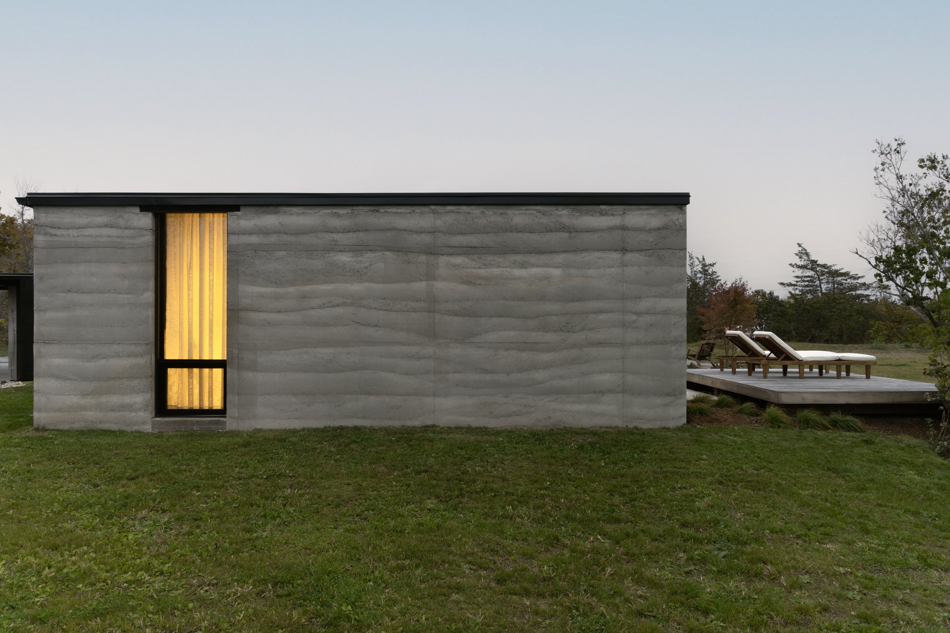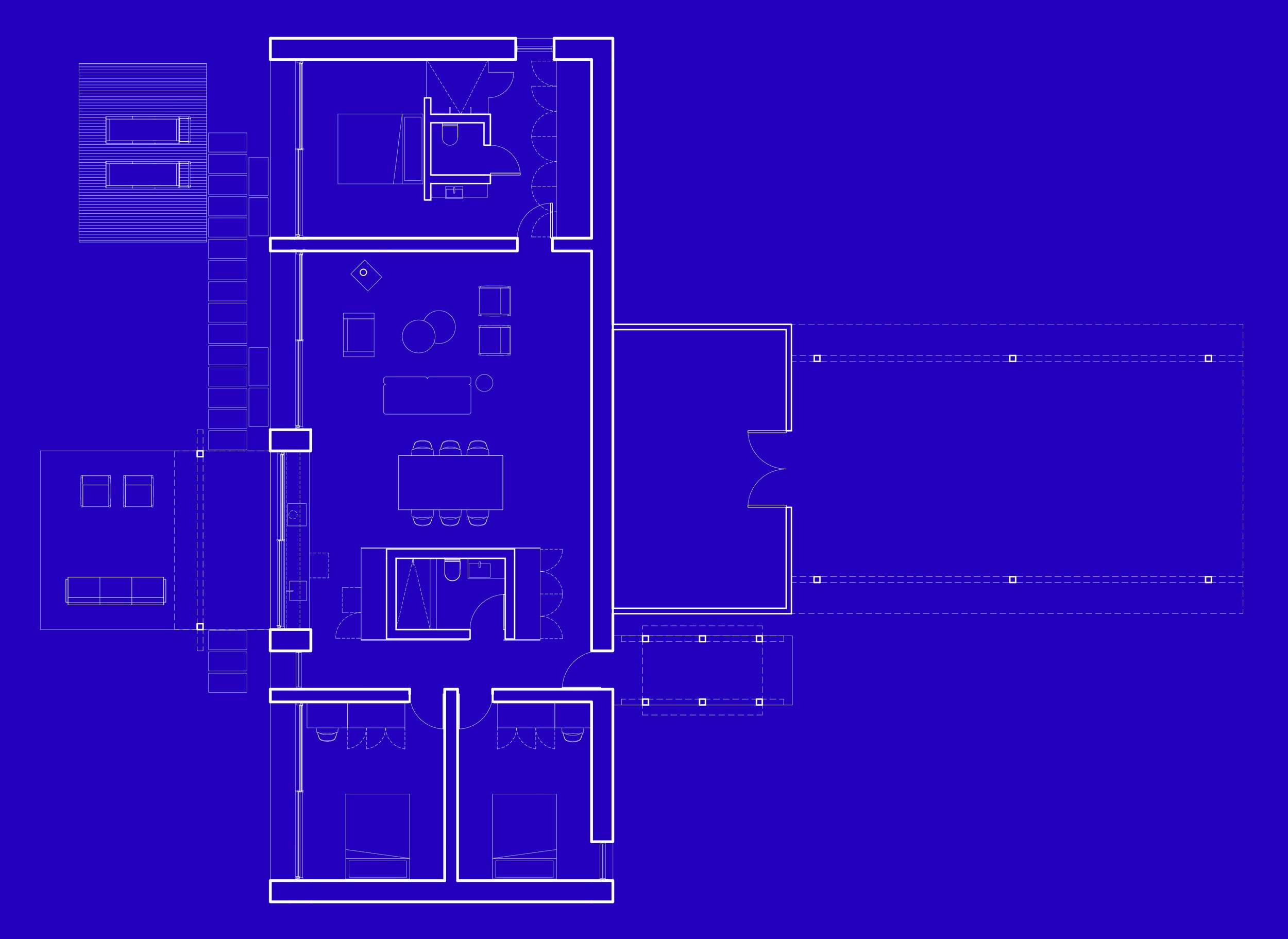Babylon
a rammed earth residence inspired by the limestone ledges of Prince Edward County
With passive design principles, this minimal home was designed as a restful retreat offering connection to the remote and wild landscape of its location, close to Lake Ontario. The monolithic and textural walls are combined with bespoke millwork to provide functionality and privacy in an efficient footprint.
Floor to ceiling wood finishes sourced from local felled ash trees are juxtaposed with natural-grey earthen walls to ensure the striking appearance of this home remained a true expression of the surrounding landscape.
The overall lifespan of the house as well as low operational and embodied energy were important considerations. Using rammed earth construction, an ancient method of building, we created a structure that can sustain centuries of future use. We selected long-lasting, high quality products and locally sourced finishes that are neutral and timeless.
Architecture + Interiors: Vosjes Architecture
Photography: Brooke Stephenson, @foundmythrill
Rammed Earth: Aerecura Sustainable Builders
Construction Management: Chris Walcott
Landscape: Kate Crothers Design
Millwork: Rabbit Hole Woodworking, Two Degrees North


